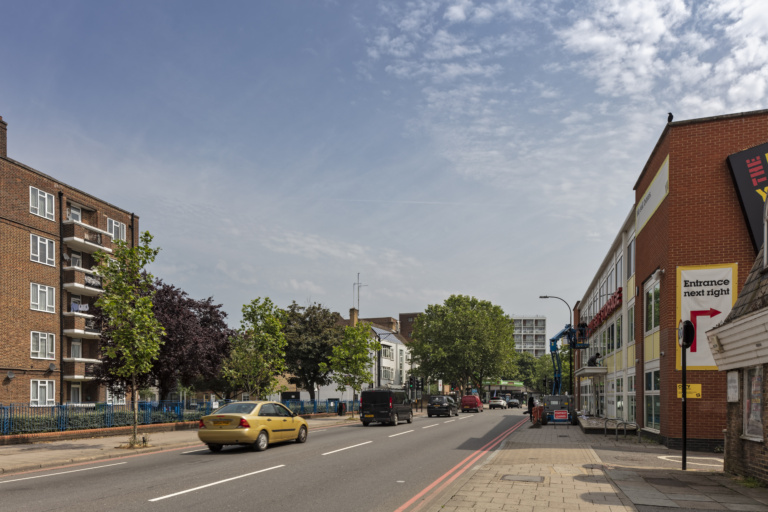238 Kennington Lane
Client
DPKLocation
KenningtonSector
ResidentialType
Student HousingSize
6,367 sqmStatus
Under Construction



The former petrol filling station in the heart of London will be replaced with a space designed for nearly 200 students, many of whom rely on cycling, emphasising the importance of smooth transitions through the building.
The building’s design narrative is elegantly defined by a restrained materials palette. From the first floor up, a gradation of oatmeal-toned bricks visually lightens the structure as it ascends. The ground floor, a striking contrast, features lush deep green glazed ceramics. Shapes, curves, and tactile materials intertwine to craft an experience that acknowledges a building as a touchable entity. Another significant aspect of the design lies in the landscape architecture, particularly the rooftop. Our partnership with Quad, working in tandem with planning consultants, has opened doors and facilitated critical conversations, instrumental in overcoming the challenges posed by this complex site.
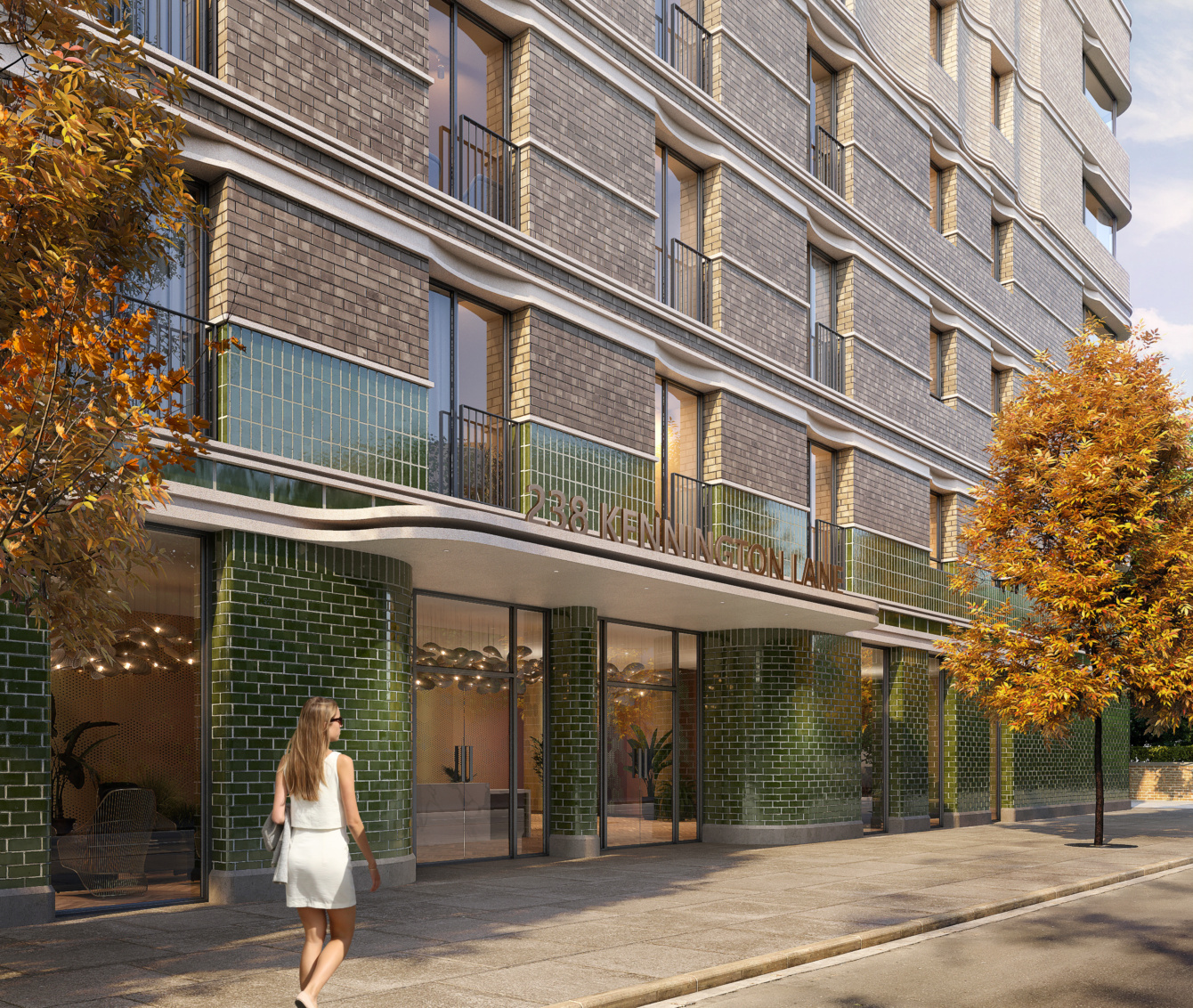
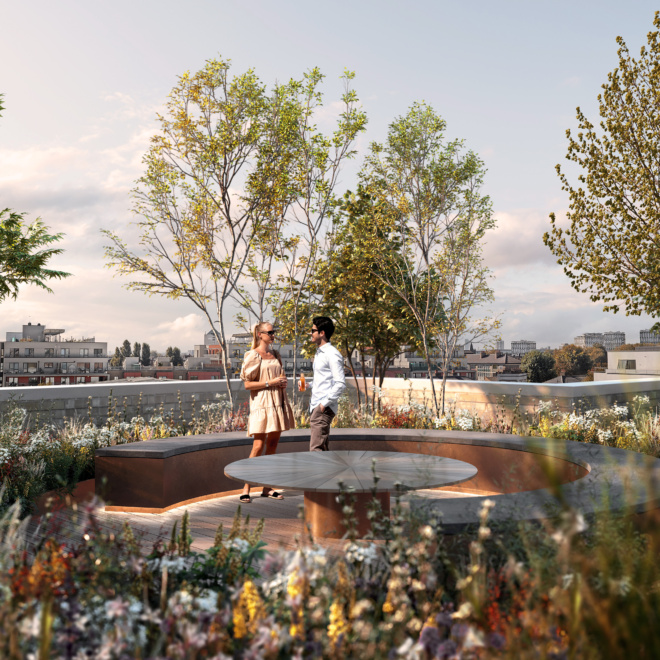
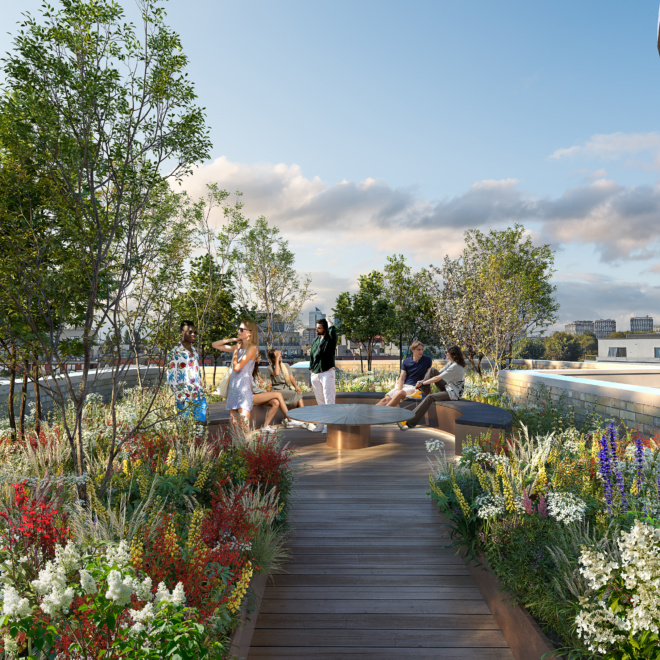
The Deco references and specialist fired colour tiles from Royal Dalton pay homage to the borough’s manufacturing legacy. These ceramics, once exported to wealthier boroughs, are now reintroduced at street level, inviting interaction and rekindling a connection with the manufacturing heritage of the borough. The tactile nature of these elements fosters moments for passersby to stop, touch, and engage with the building, breathing life into the streetscape while honouring the craftsmanship embedded in the borough’s history.
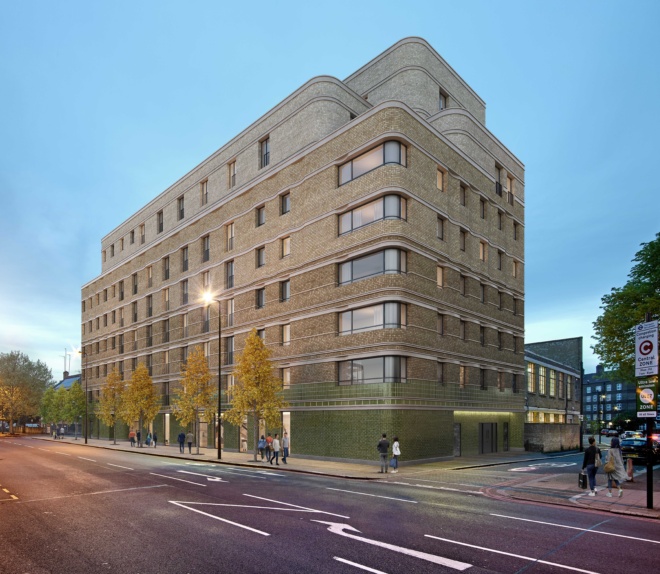
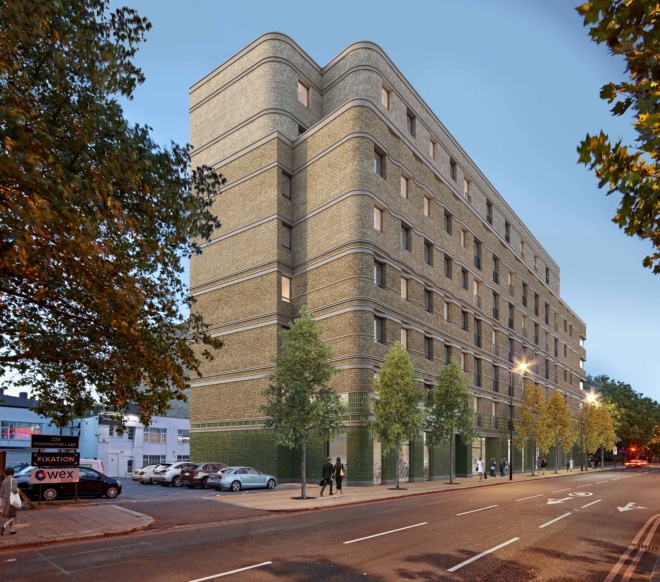
“DMBA were really good to work with on Kennington Lane. The site was highly constrained so we had to dictate a lot to them. They didn’t have a lot to work with and ultimately we ended up with a scheme which felt great for externally and internally was really respectful of the local context, the historical context of Vauxhall and one that the council were really supportive of from the off as well.”










