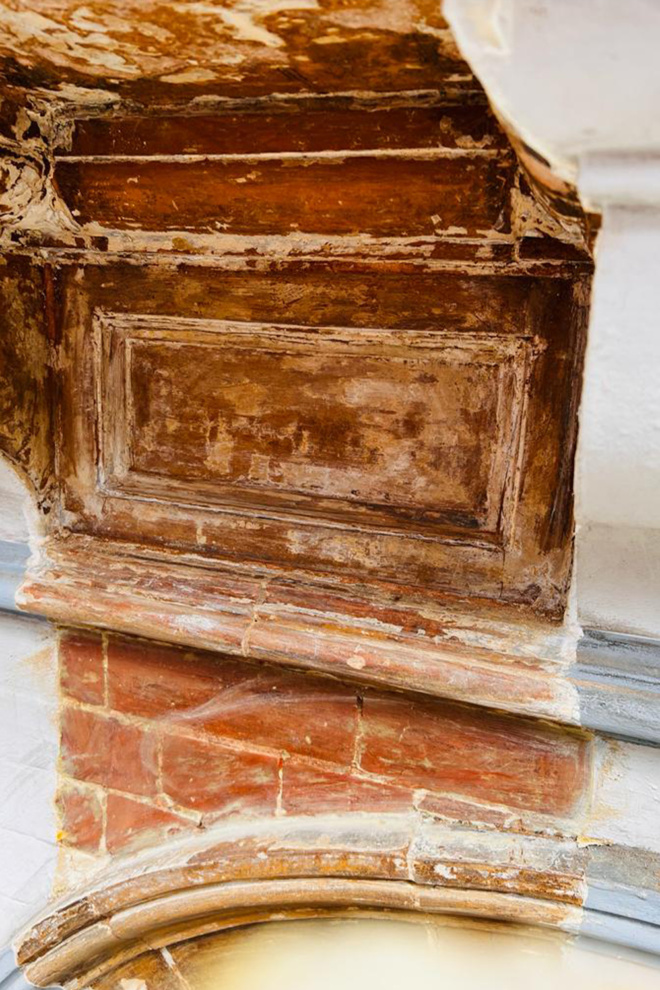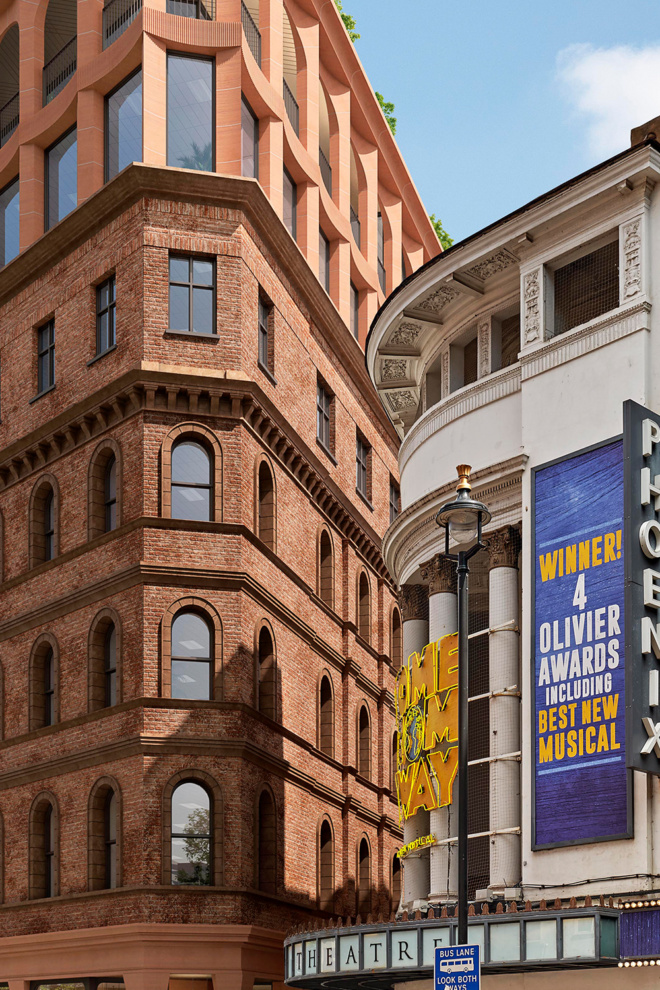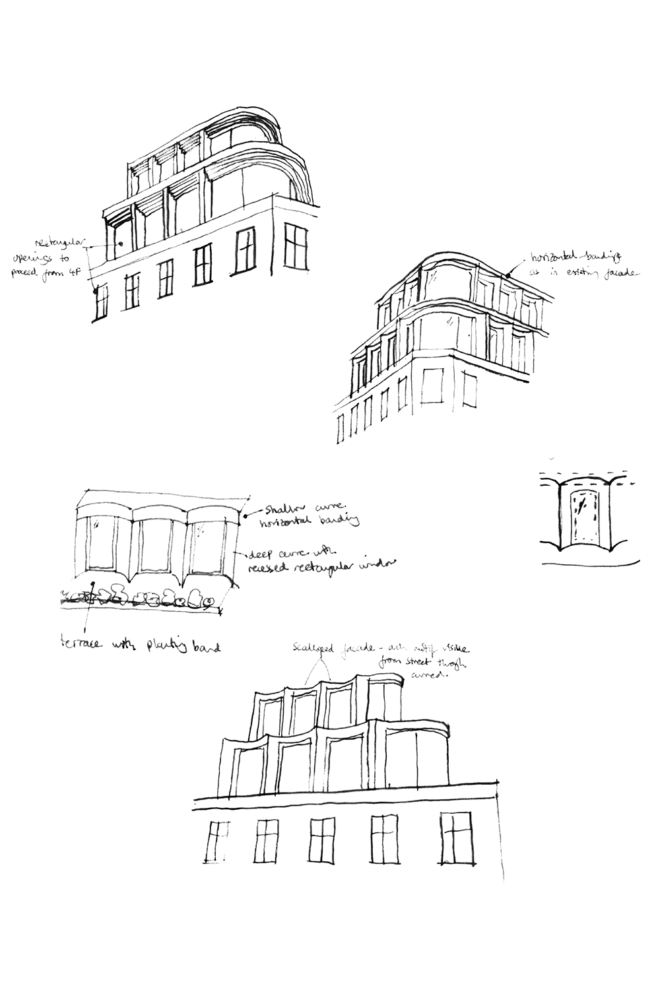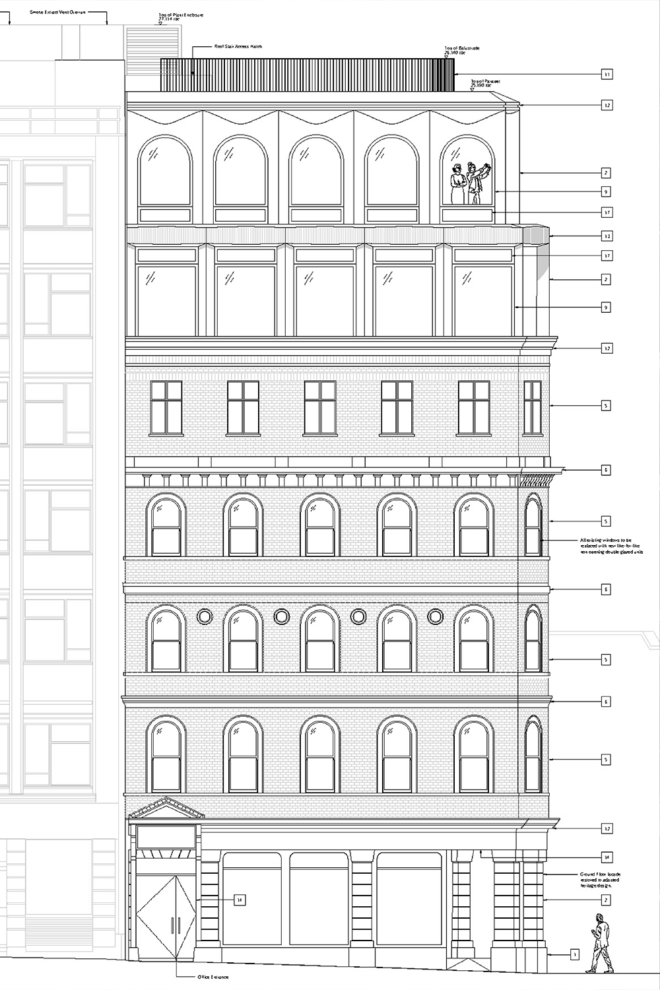Flitcroft House
Client
E&A GroupLocation
CamdenSector
CommercialType
RetrofitSize
1850 sqmStatus
Technical DesignFlitcroft House, situated next to the Grade 2 listed Phoenix Theatre, is a site marked by decades of transformation, revealing a rich history that spans from its period shop frontage draped in stone, to subsequent renovations in the ’60s, ’70s, and 2000s. Stripping away layers of white paint, our proposal honours the essence of the original brick, bringing a new lease of life to the façade.
Embracing the character of the Victorian red brick, our design seamlessly integrates new elements with the heritage façade. The humble brick, elevated to a superior building material, serves as the cornerstone of the project, combining durability, aesthetics and strength. These design traits were maintained through various iterations of the scheme. Two sculptural new stories, sympathetic to the heritage below, invite the gaze upwards, creating an architectural dialogue that resonates from street level.




Executed with precision and passion, the stonework of Flitcroft House stands as a testament to the artistry of the skilled masons involved. Collaborating seamlessly with landscape designers, we curated specific moments in the garden, capturing panoramic city views. The rooftop terrace, a delicate balance of contrasting elements, extends the building to its full potential, creating an immersive experience from the ground to the sky.




















"The market has moved and now requires a different level of Grade A products for the commercial market. We're delighted with the repositioning that we've undertaken with this building and the work that DMBA have done to help us achieve this."