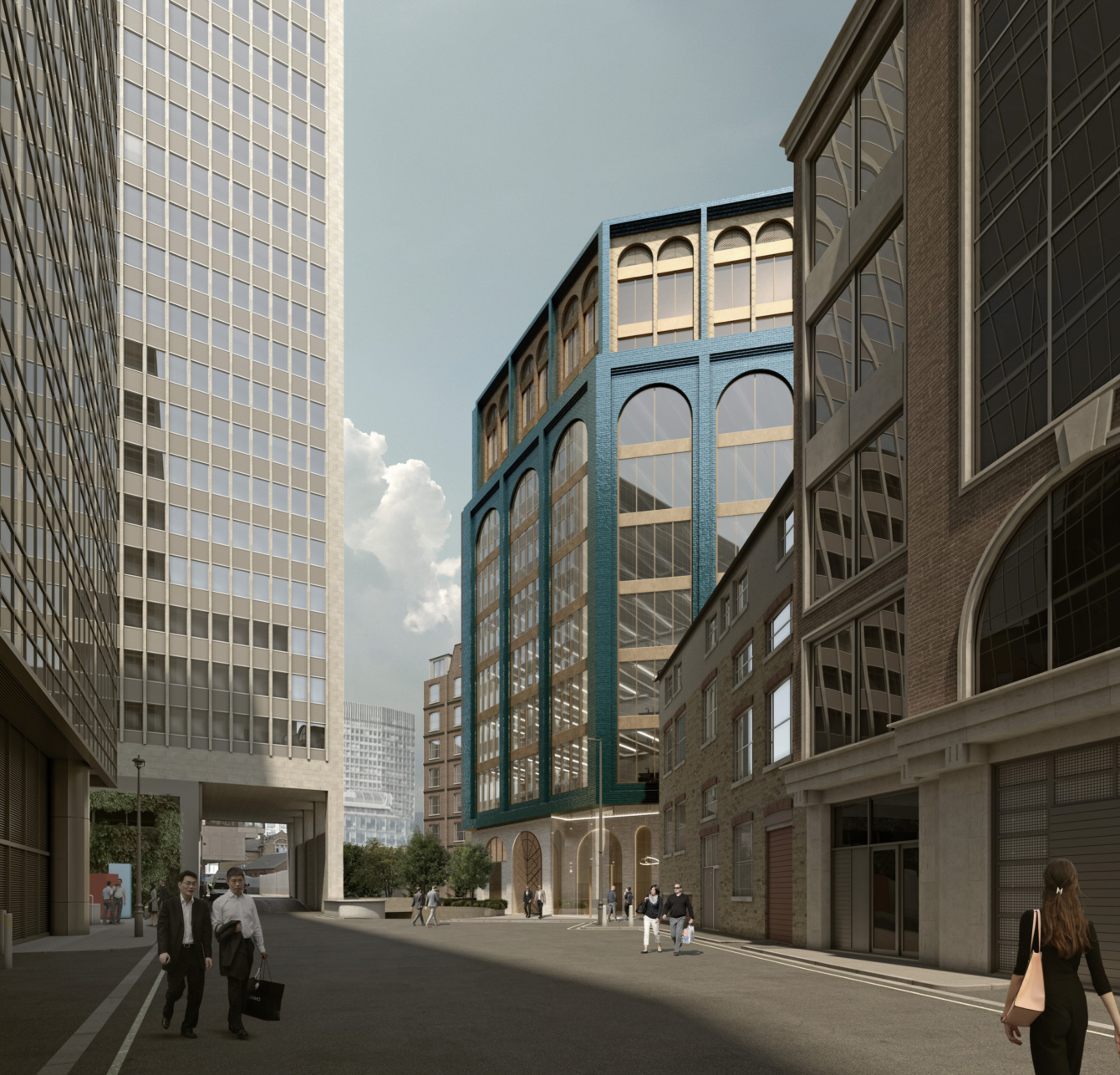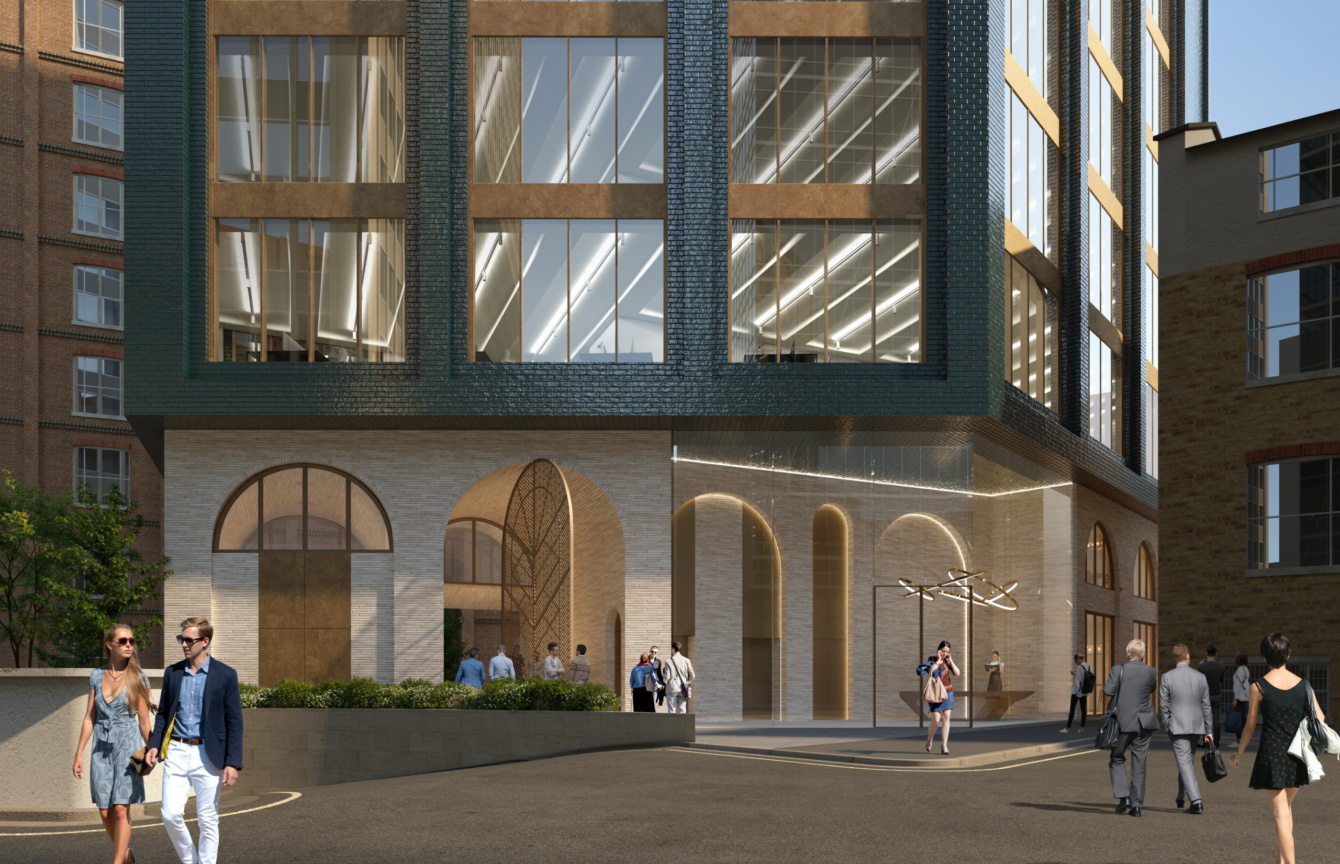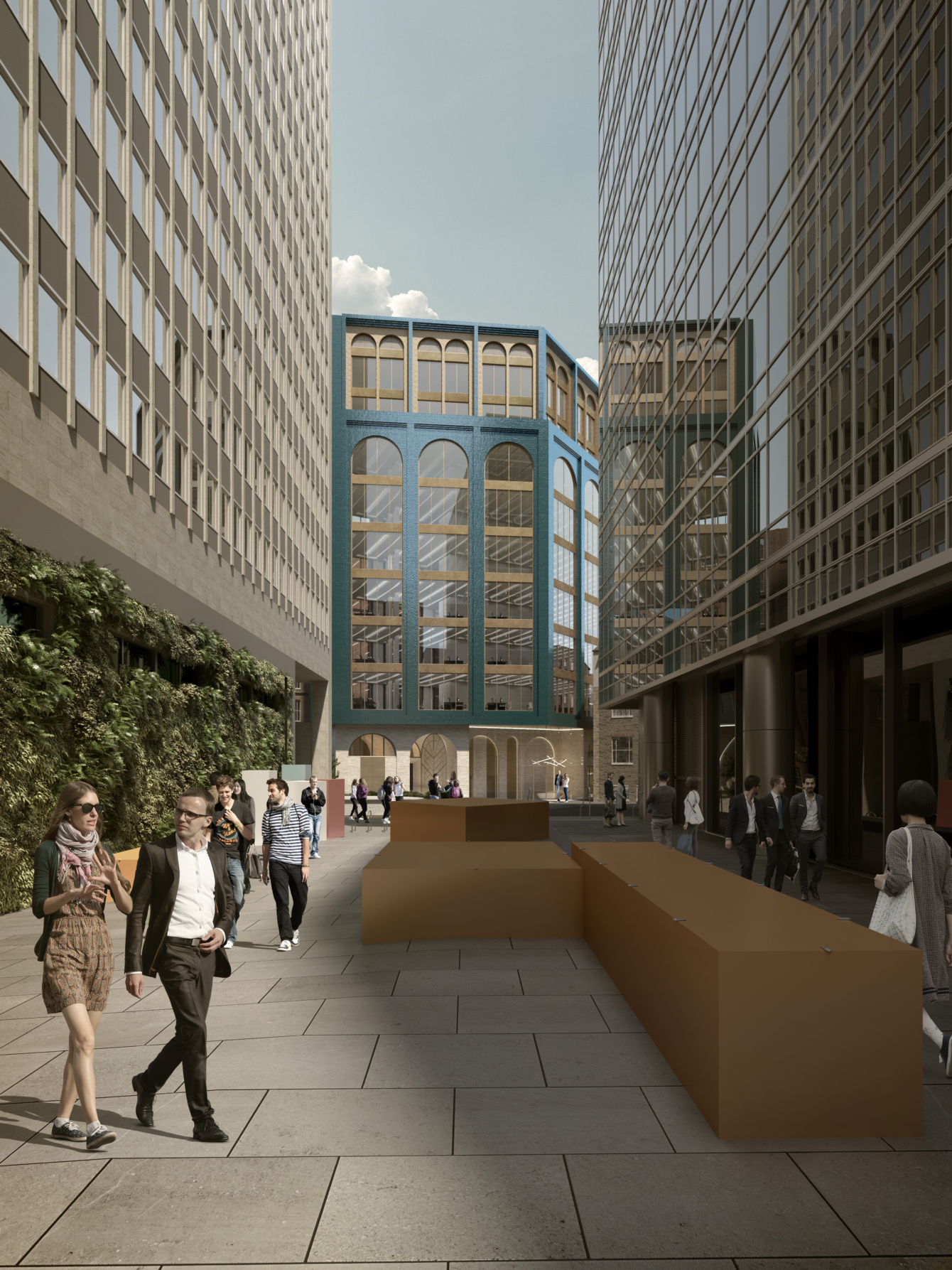5 Seaforth Place
with Darling Associates
Client
DPK Property Investments LtdLocation
City of WestminsterSector
CommercialType
New-buildSize
1683 sqmStatus
PlanningSituated within the confines of a tight urban site, 5 Seaforth Place stands angular and resolute, with access to the District line and providing a backdrop for London’s first version of the Highline. The project involved close engagement with Transport for London, navigating the complexities of building over a tube line. Delving into the narrative, the design draws inspiration from the arch formations and glazed bricks of early tube lines, weaving them into the very fabric of the building.

Unveiling a bold selection of materials, the design of 5 Seaforth Place defies the conventional constraints of its immediate context. A subtle cantilever at the base extends an invitation to the public realm, creating a nuanced interplay between visible space and the surrounding environment. It functions as a cross-section through the site, projecting the material essence of the location into a distinctive elevation. The architecture, anchored to its site, resonates with the vibrancy below, seamlessly bringing it to the surface.

with Darling Associates

with Darling Associates
The repositioning of 5 Seaforth Place not only enhances the public realm but also grants access to a new elevated pocket park. Balancing natural ventilation and a floodlit ambience, the project caters to small-scale offices and startup spaces, clad in the dignified aesthetic of prestigious office accommodation. The deliberate consideration of the one-and-a-half story base breathes life into the building, allowing air to circulate beneath the arches that ascend through the structure. The proportion of window frames and the transparent structure contribute to a design that authentically communicates, offering an openness and resonance to all who encounter it.










