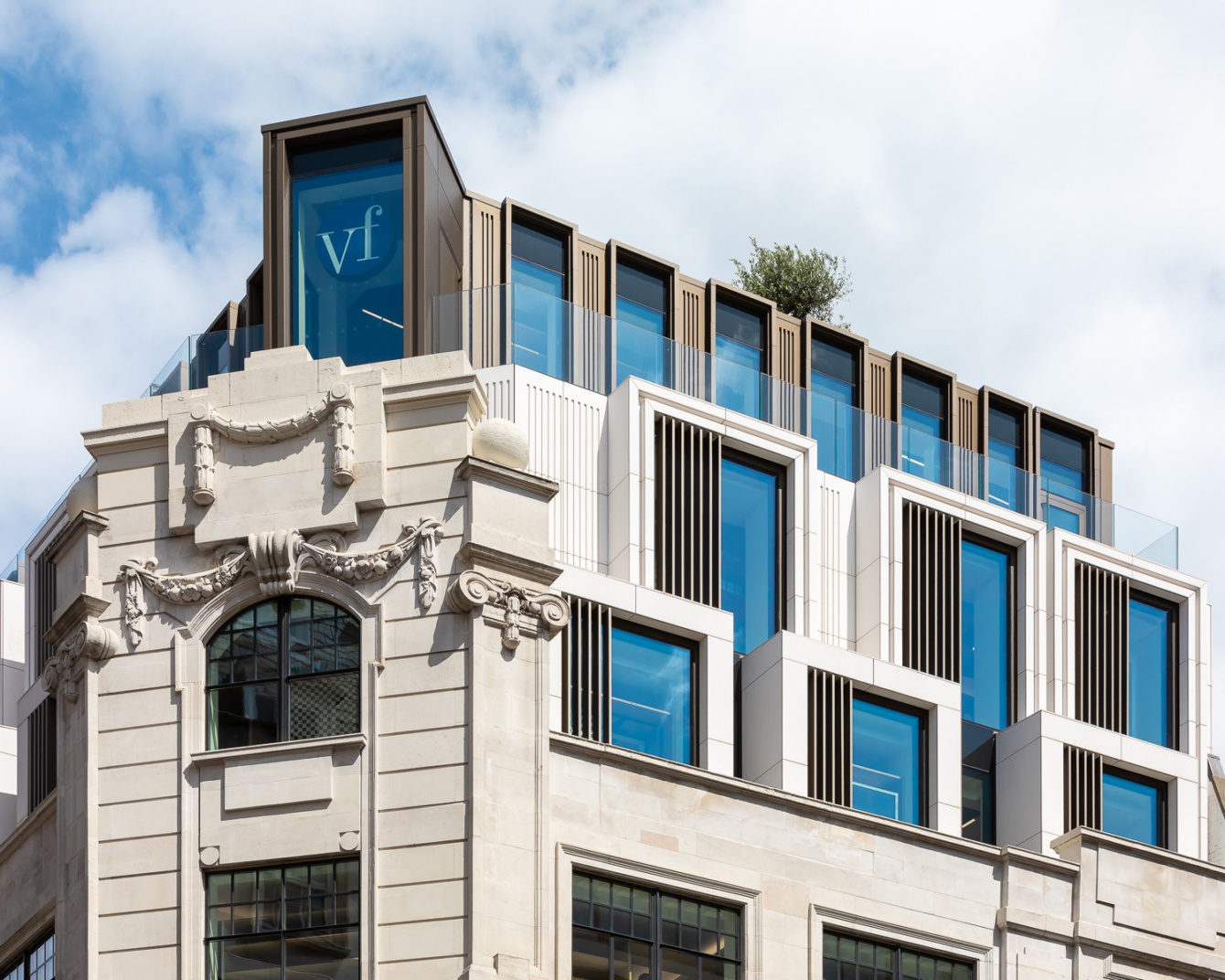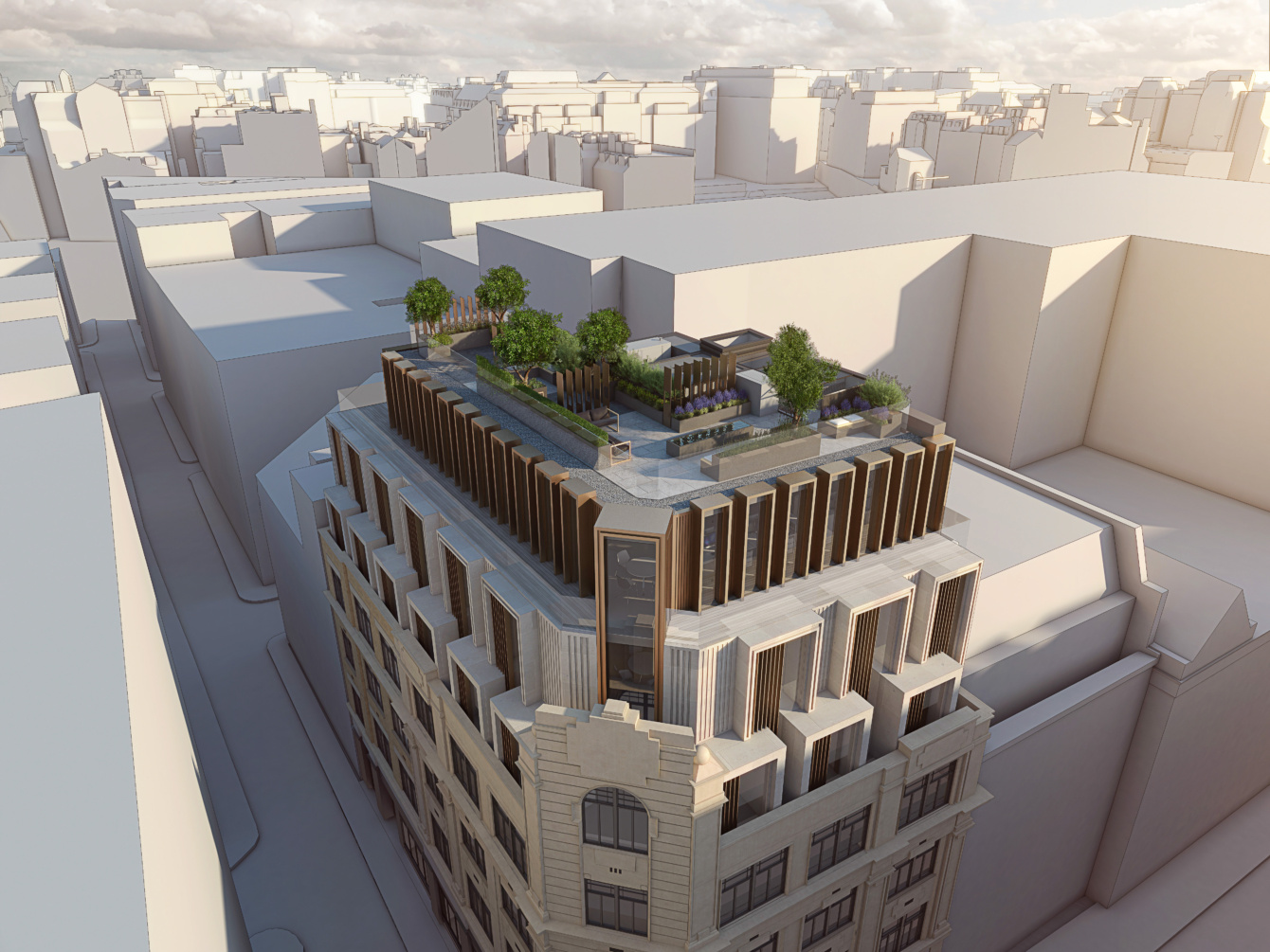Axtell House
with Darling Associates
Client
Estates & Agency GroupLocation
City of WestminsterSector
CommercialType
RetrofitSize
1518 sqmStatus
CompletedA charming juxtaposition, Axtell House draws inspiration from the compressed New York ziggurat (a building that steps back as it goes up). Positioned just off Regent Street, ornate stonework graces the corner, continuing the narrative of Regent Street’s splendour and offering us an opportunity to reclaim its grandeur.



The design for Axtell House reflects on the way New York’s most iconic ziggurats meet the sky, combined with the roof scales of Regent Street. By compressing this architectural language, detailed dormer steps cascade, reducing in scale yet amplifying the ornamentation of the main pediment. This choreography not only pulls back the grandeur but elevates the observer’s gaze, creating a nuanced dialogue between ornamentation and scale.

with Darling Associates

with Darling Associates

with Darling Associates
Axtell House’s suspended staircase, a masterpiece by John Desmond, showcases unparalleled metalwork prowess. An abstraction from stonework motifs, the staircase leans on the building’s aesthetic legacy. This level of finesse extends to pre-cast concrete, where an etched pattern mirrors the relief within the panels. With an unwavering commitment to excellence, the craft manifests a singular idea with various gradations, illustrating the artistry of architectural metalwork at its zenith.












