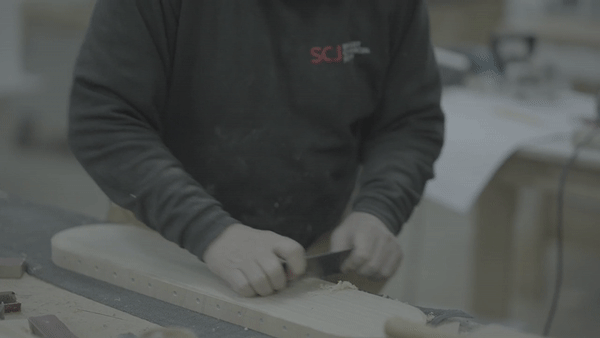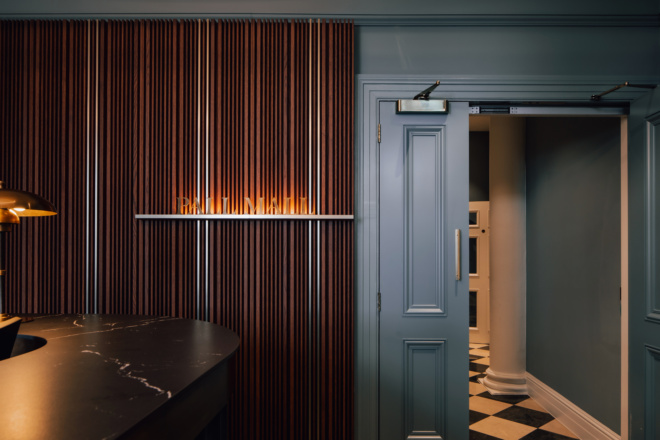No.1 Cornhill
Client
ArgyllLocation
City of LondonSector
CommercialType
RefurbishmentSize
4,924 sqmStatus
CompletedArgyll’s prestigious addresses, boasting a portfolio of Grade II listed buildings in unbeatable locations, yearned for a rejuvenating touch. Argyll COO, Emily Smith and CEO, John Drover, worked closely alongside DMBA to reinvent these spaces and create environments for their customers to thrive in. Argyll’s distinctive buildings showcase a tapestry of diverse textiles and tactile experiences, creating a cohesive design standard across their portfolio, seamlessly adapting to individual architectural typologies, scale and location.
Head to their website for a view of exceptional offices and workspaces.
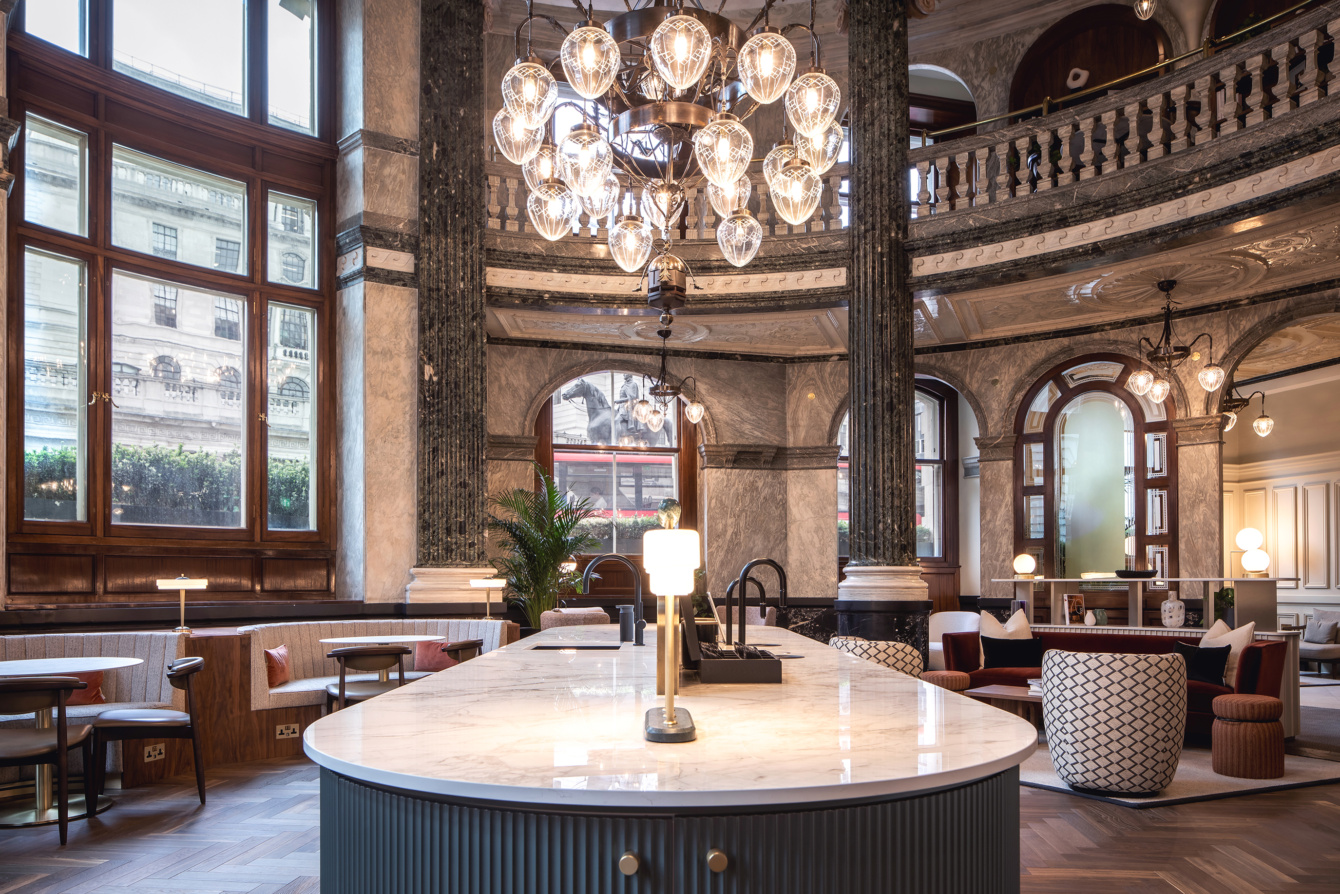
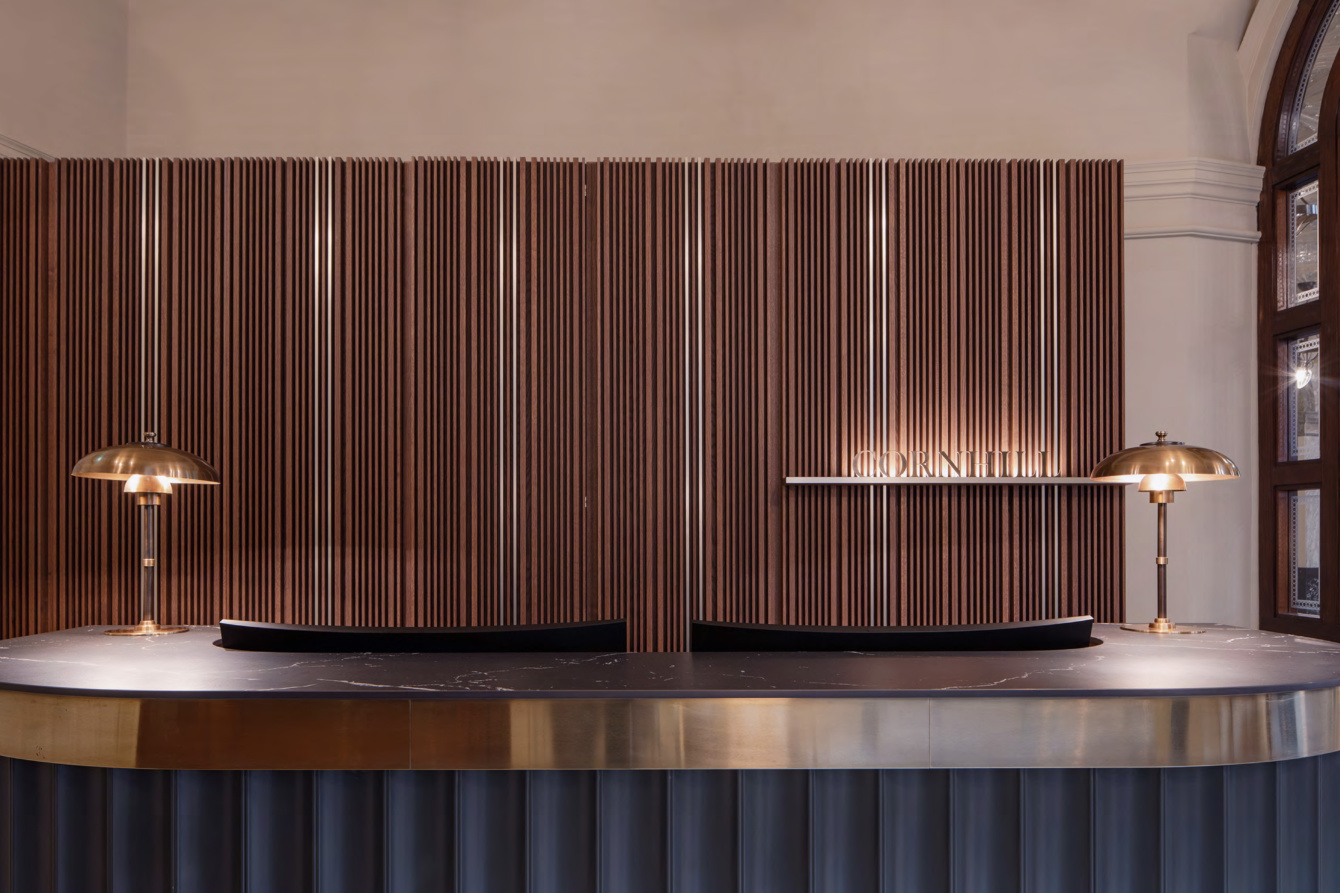
Located at the epicentre of London’s financial district, No.1 Cornhill is a distinctive landmark that demanded a luxurious aesthetic to seamlessly embrace Argyll’s evolving vision. The internal refurbishment of this served office space, situated within the constraints of a Grade II listed rotunda, posed a unique challenge and an opportunity to craft a space that respects heritage while redefining the significance of workplace locations.
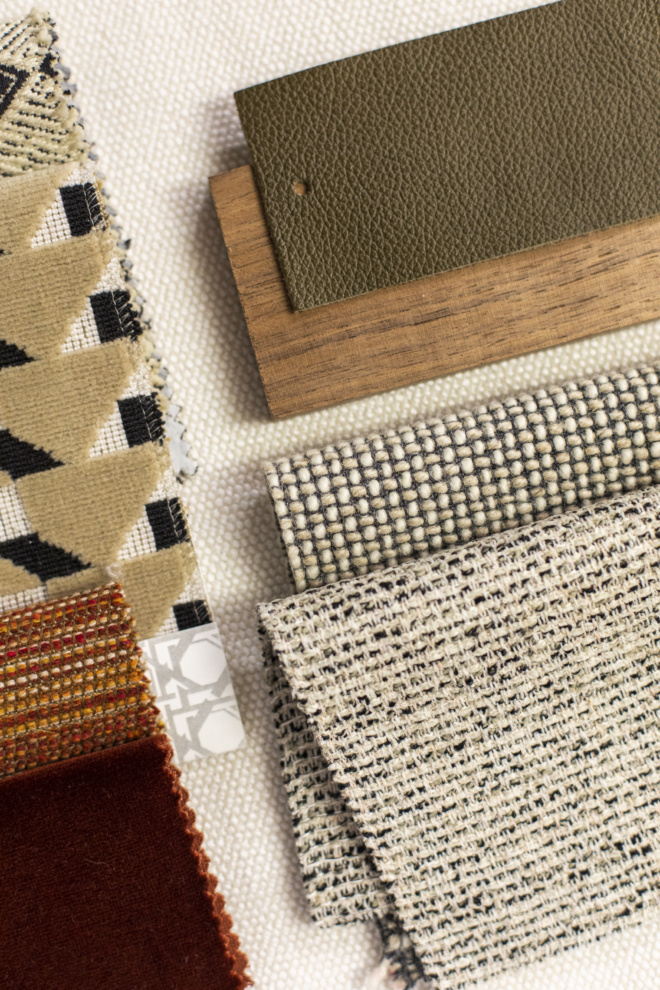
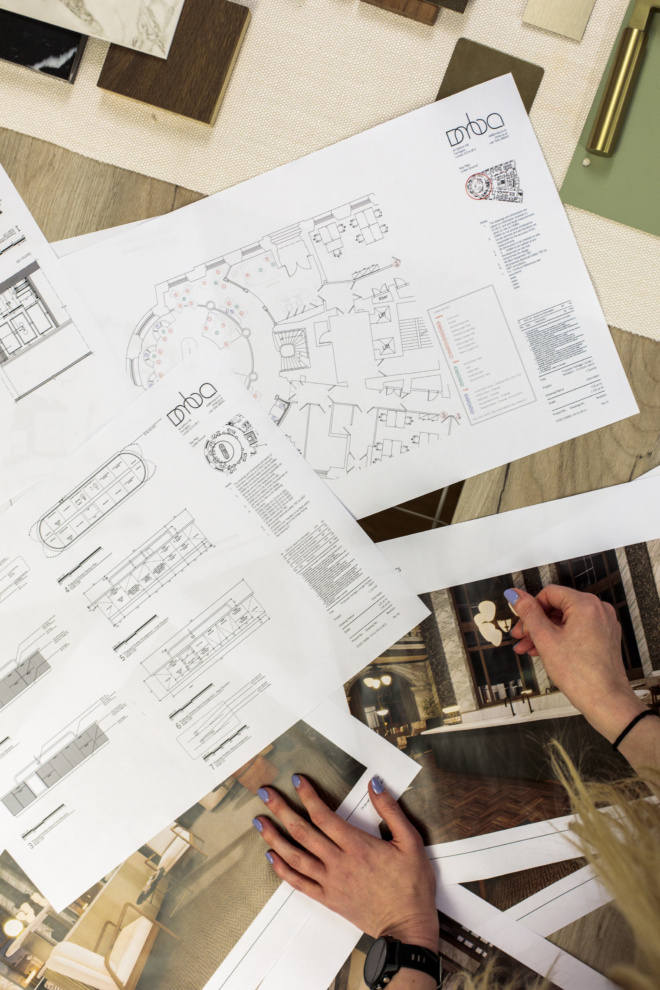
The focal point of Cornhill’s allure is The Heritage Lounge, a circular haven where the original architectural elements take centre stage. We endeavoured to delicately curate intimate spaces within this space, providing moments of rest and repose. Rich velvets intertwined with textured fabrics impart a sense of cosiness, fostering an atmosphere of comfort.
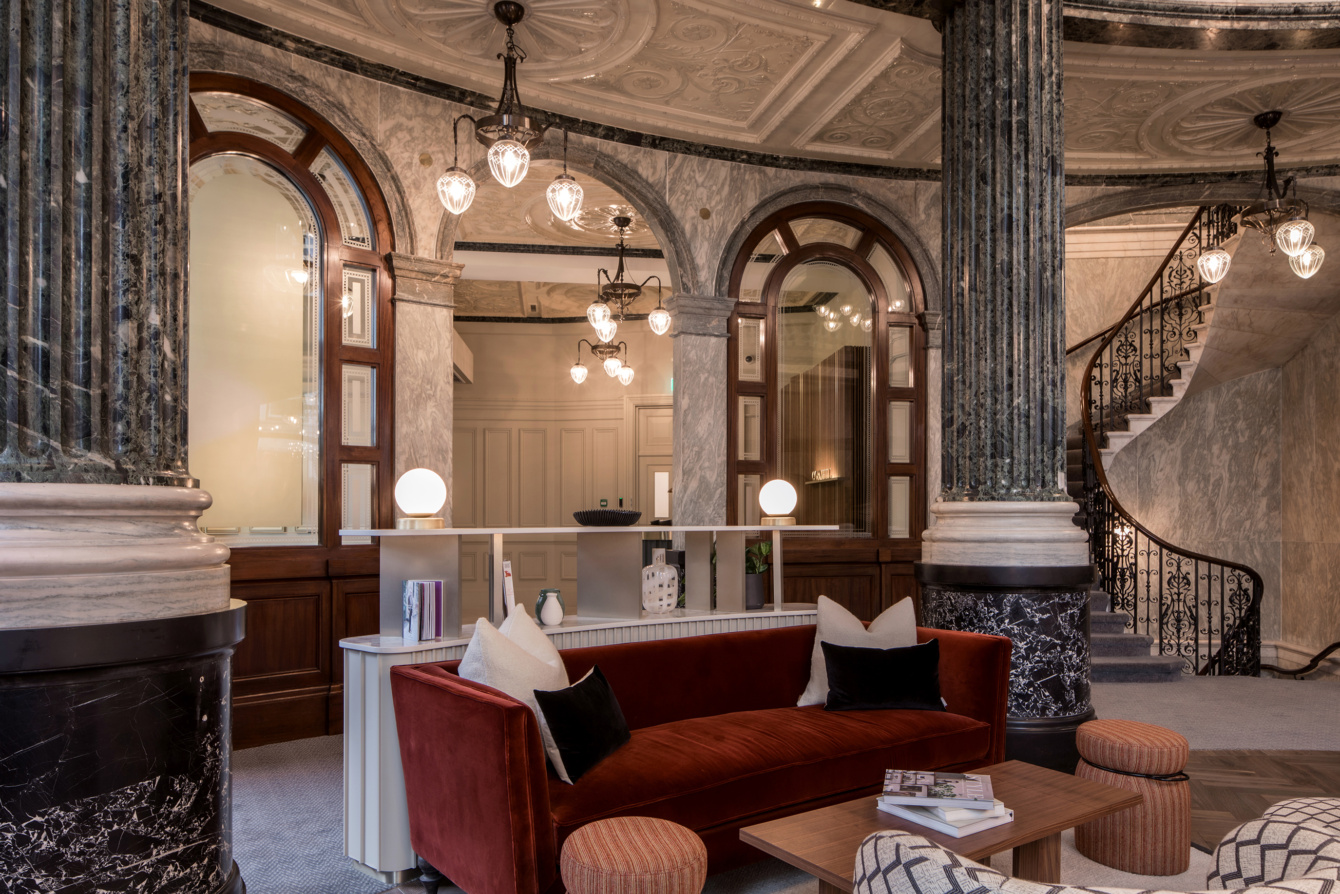
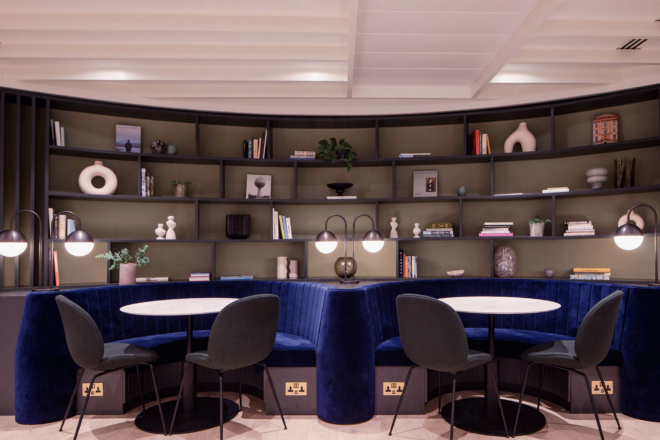
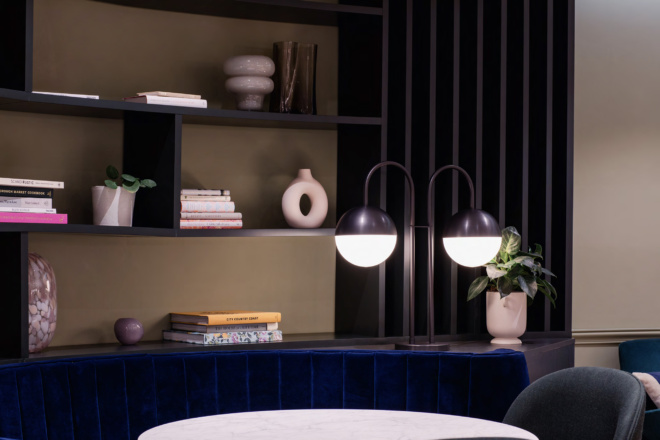
“The refurbishment has improved the experience for our customers hugely. Before we had just open spaces that often felt like waiting areas rather than a lounge to enjoy the space and work.”
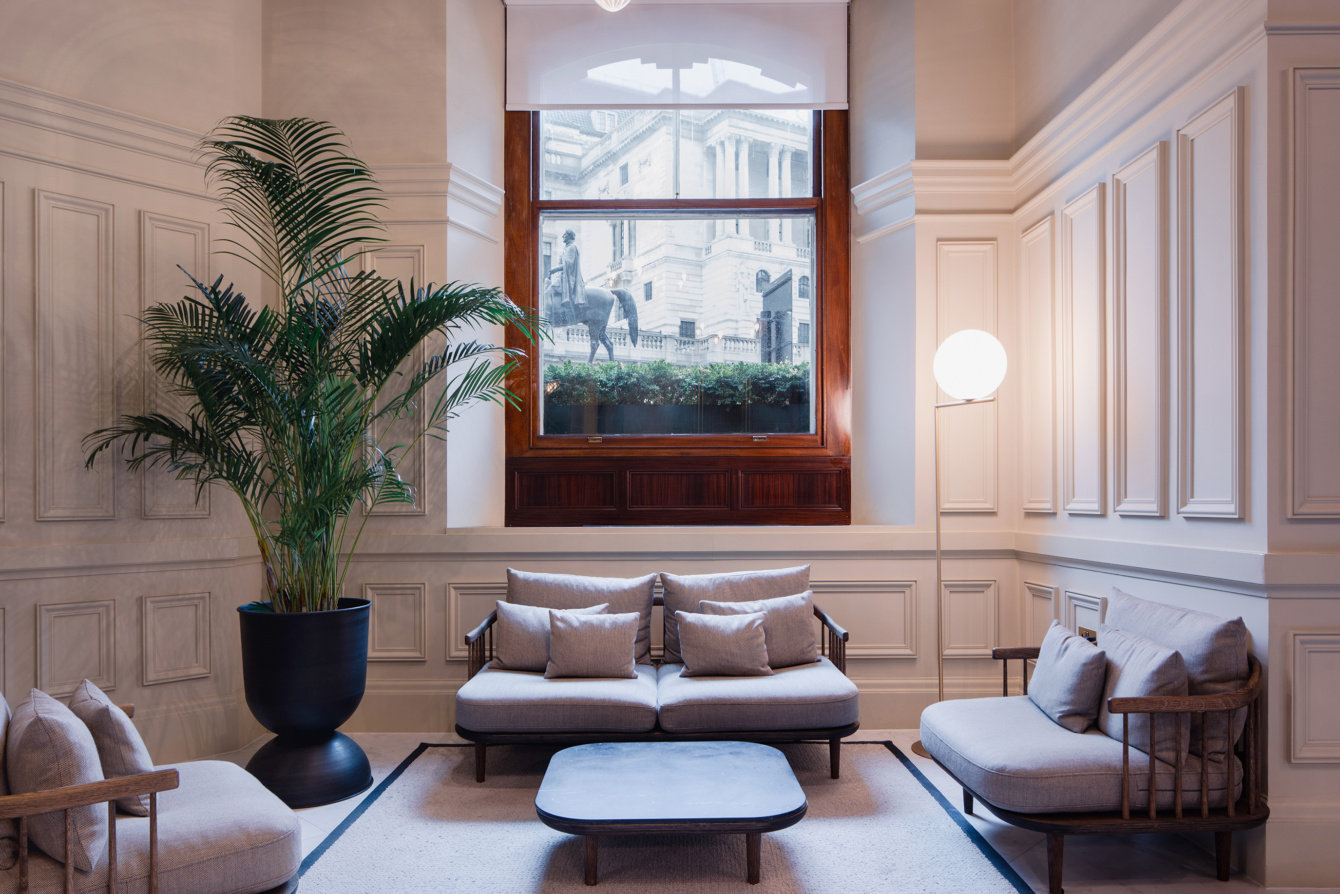
No. 1 Cornhill stands as a testament to DMBA’s prowess in harmonizing architecture and interior design. Architectural finesse, manifested through bespoke joinery and thoughtful spatial zoning, elevates the project’s interior narrative. The outcome is an example of the collaborative effort from joiners, architects, and engineers, collectively striving for excellence in every aspect of craft and execution.
