Kings Court
Client
Estates & Agency GroupLocation
CamdenSector
MixedType
RefurbishmentSize
150 sqmStatus
PlanningIn the heart of Fitzrovia, where an ornate structure commands attention, this development seeks to breathe new life into an already fully occupied building. The focus is on revitalising the tired and dated circulation core, enhancing the overall experience for occupants, and ensuring client retention by elevating their arrival experience.
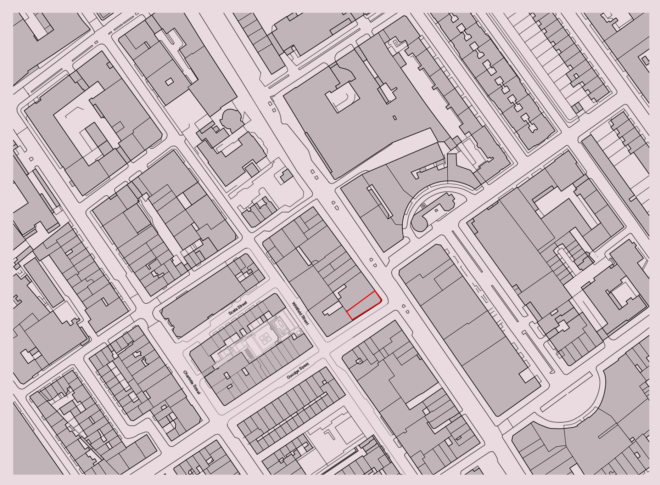
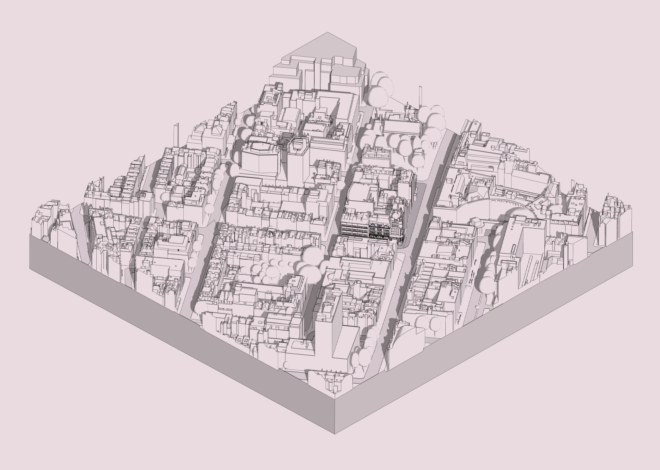
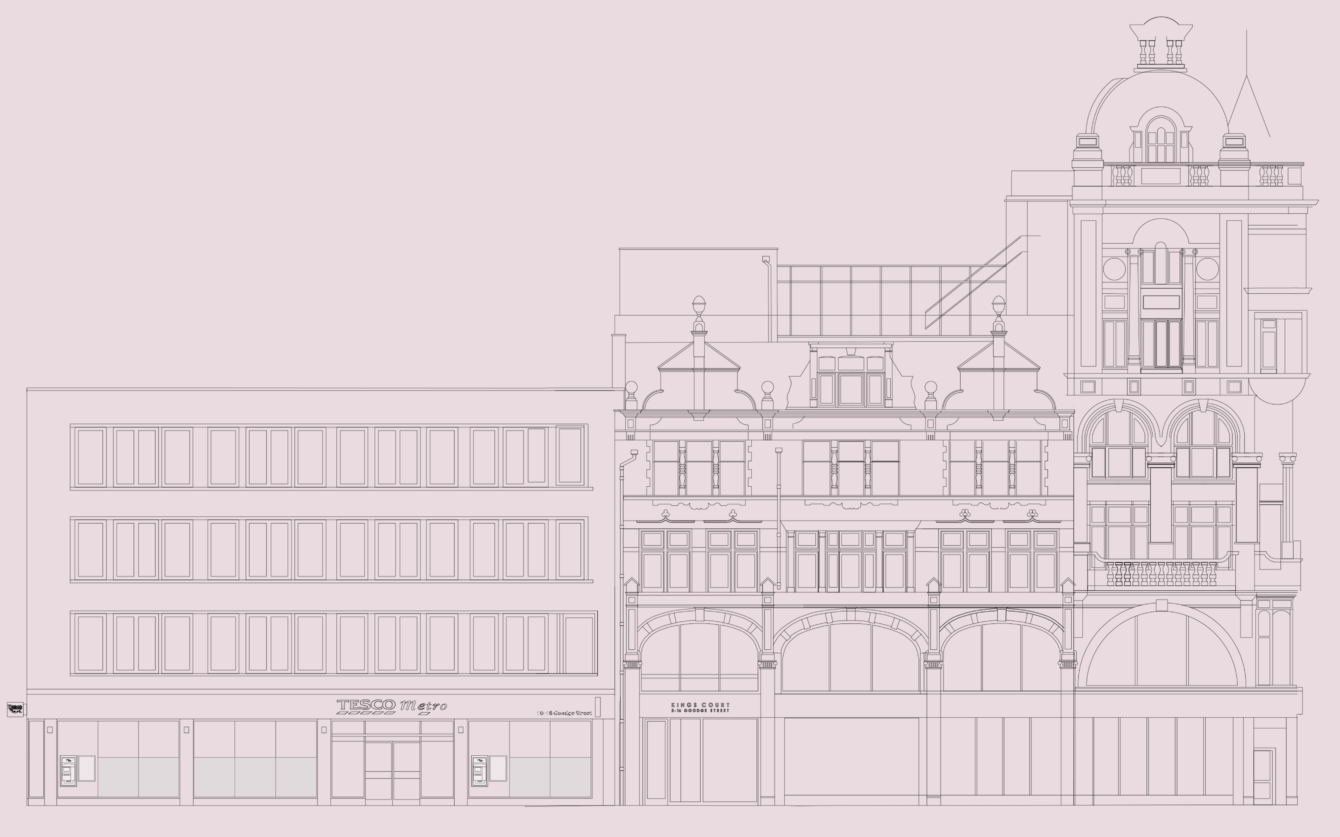
To achieve this, the lift lobby undergoes a full transformation, clad in plank wood stonework that pays homage to the original façade. Spatial constraints required innovation within confined dimensions. By streamlining the material palette to its essence, the design aims to create an illusion of expansiveness, directing attention to key elements and allowing the rest to gracefully recede into the background.

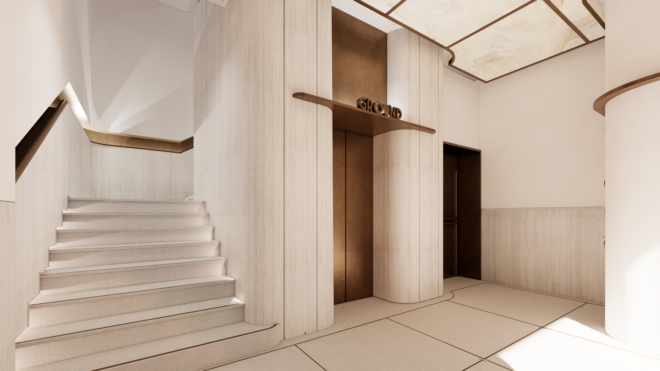
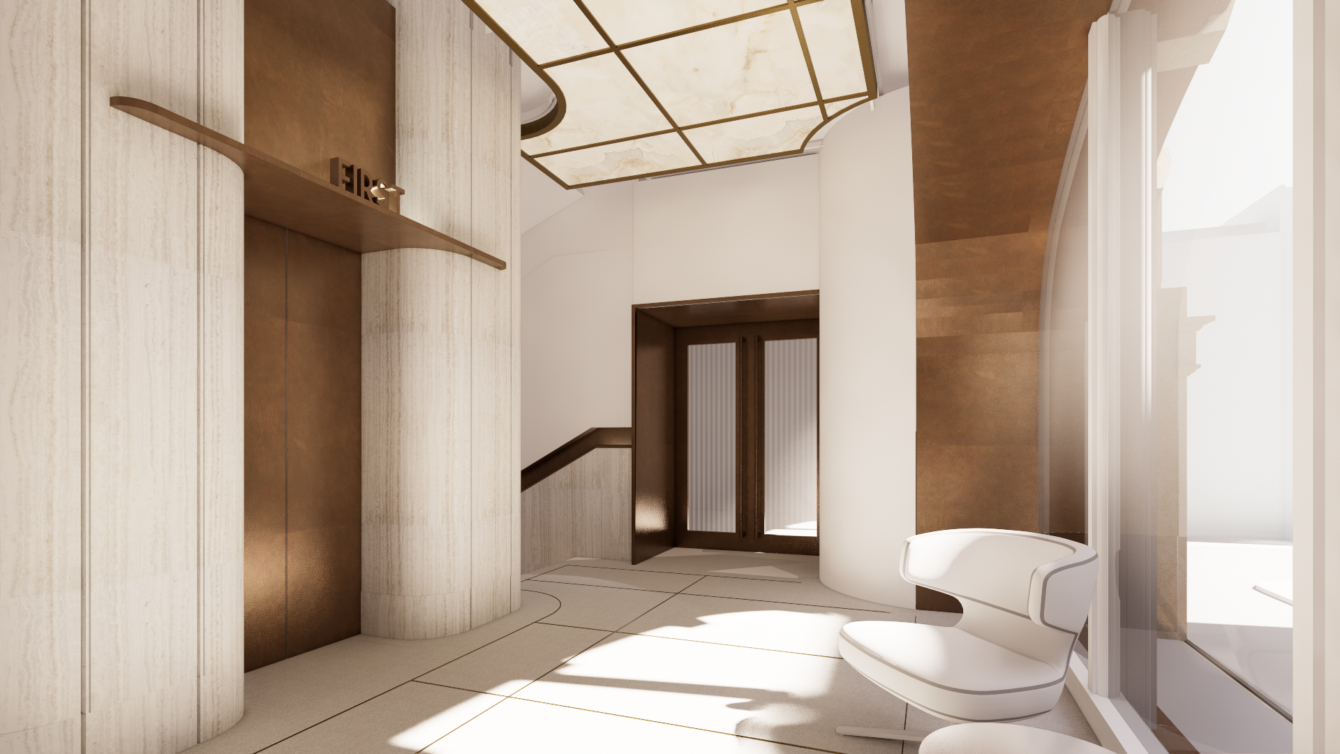
A backlit Onyx ceiling serves as the crowning jewel of this project. The poured terrazzo floor, intricately embedded with metalwork, reflects the pattern of the illuminated ceiling, creating a visually arresting experience. A simple yet elegant stone treatment ascends through the building, maintaining a seamless continuity with the arches and curvature, contributing to the overall aesthetic finesse.














