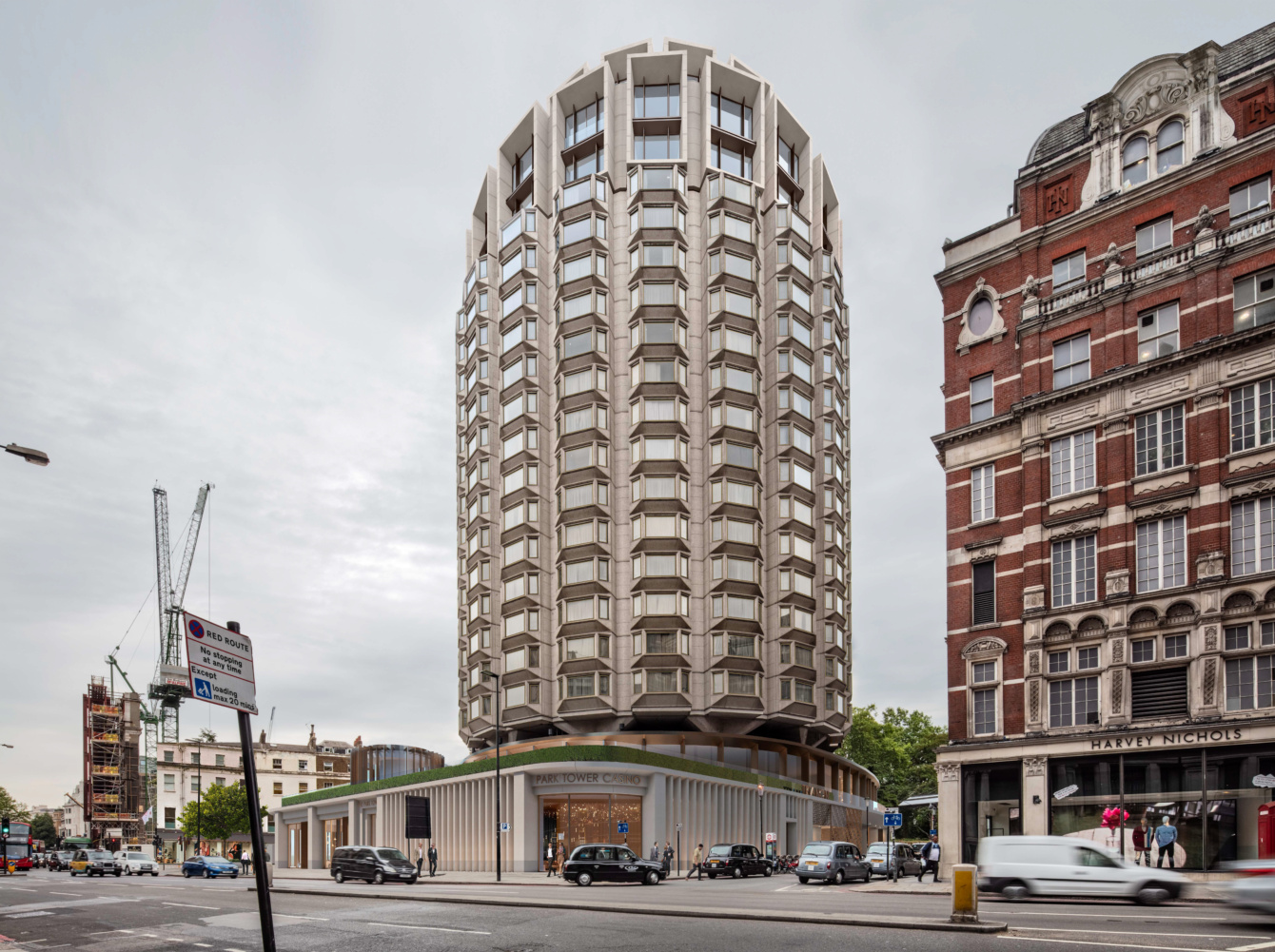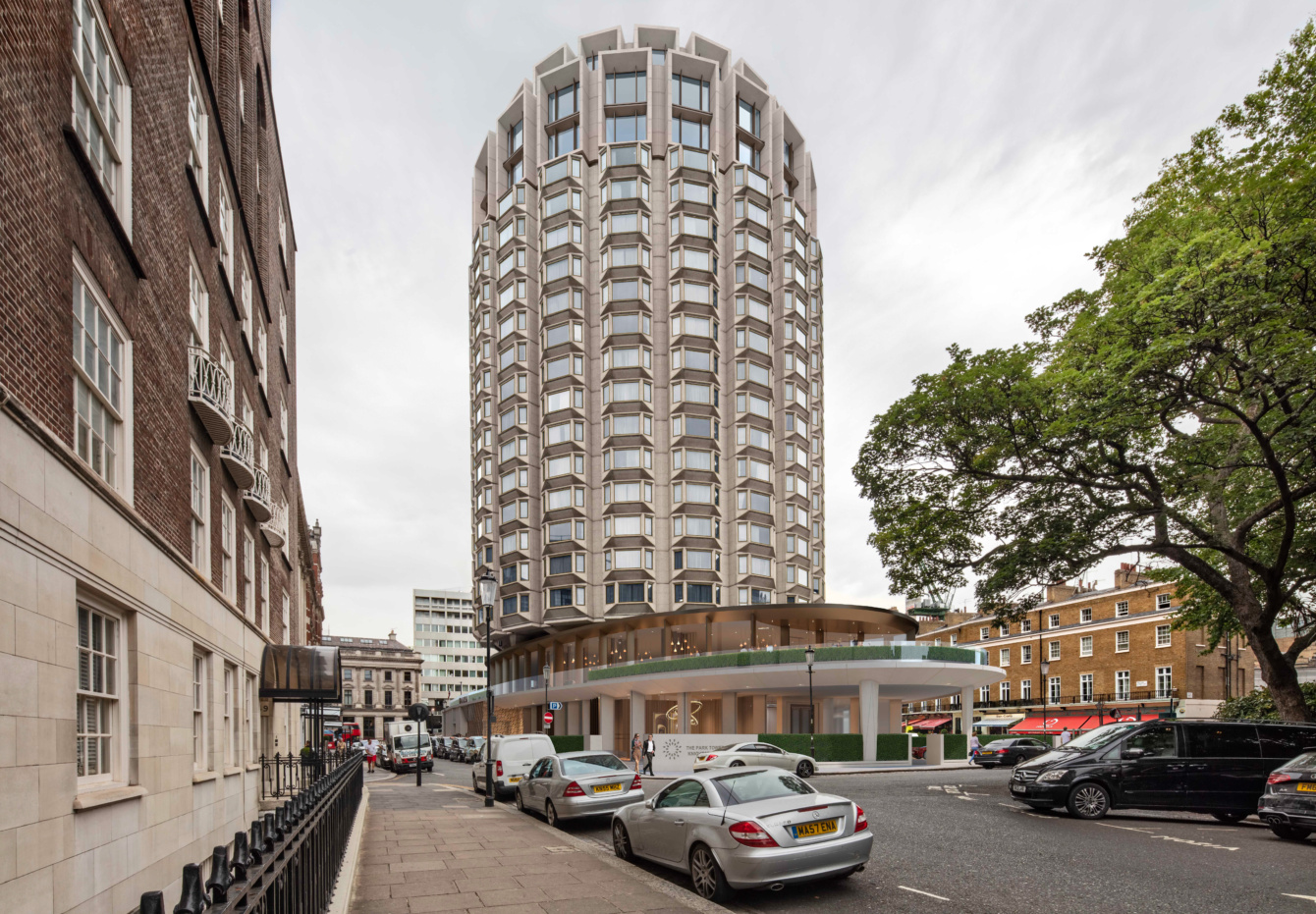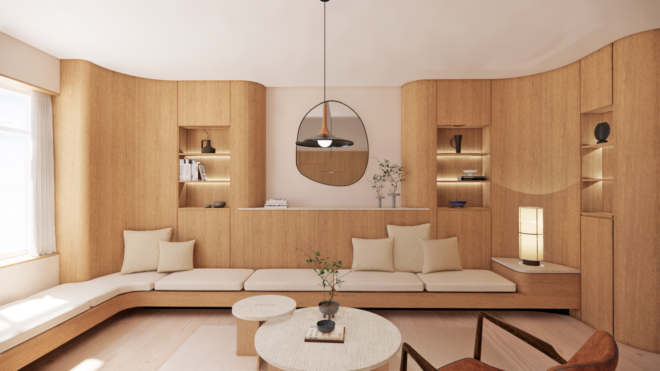Park Tower
with Darling Associates
Client
Drift PropertiesLocation
City of WestminsterSector
Hospitality - HotelType
RetrofitSize
27300 sqmStatus
PlanningPark Tower stands as a significant landmark in London’s Kensington, adjacent to the allure of Harvey Nichols and the hidden gem of Lansdowne Square. Originally envisioned by Seifert, the iconic structure, affectionately known as the pineapple, faced challenges in coherence and aesthetics, especially at its base and summit. This project embarked on a journey to seamlessly integrate new elements into the semi-complete architectural marvel.

with Darling Associates
The scheme addressed both the base and the summit, proposing a functional and visually appealing base. The architectural language respected the verticality of the original structure while adding thoughtful articulations. A striking prow extended towards the park, establishing a luxurious drop-off zone, front-of-house services, and a terrace bar with scenic views. At the top, where antennas and mobile phone masts cluttered the skyline, the design opted for simplified, orthogonal bays to counterbalance the complexity.

with Darling Associates
The design achieved a harmonious blend with the existing building, creating a cohesive and inviting atmosphere. Maintaining proportions, the approach involved introducing a ziggurat structure, imparting a sense of castellation and adding visual interest to the pinnacle.








