Park Lane
Client
PrivateLocation
MayfairSector
ResidentialType
RefurbishmentSize
135 sqmStatus
PlanningThis residential haven in Mayfair deviates from the conventional expectations of opulence. Commissioned by a mother and daughter with a penchant for Japanese and Scandinavian simplicity, the design contrasts with the typical extravagance associated with Mayfair. It encapsulates the essence of quality craftsmanship with a refined, understated elegance. Embracing communal and social functionality, this space offers a serene escape from the bustle of London life.
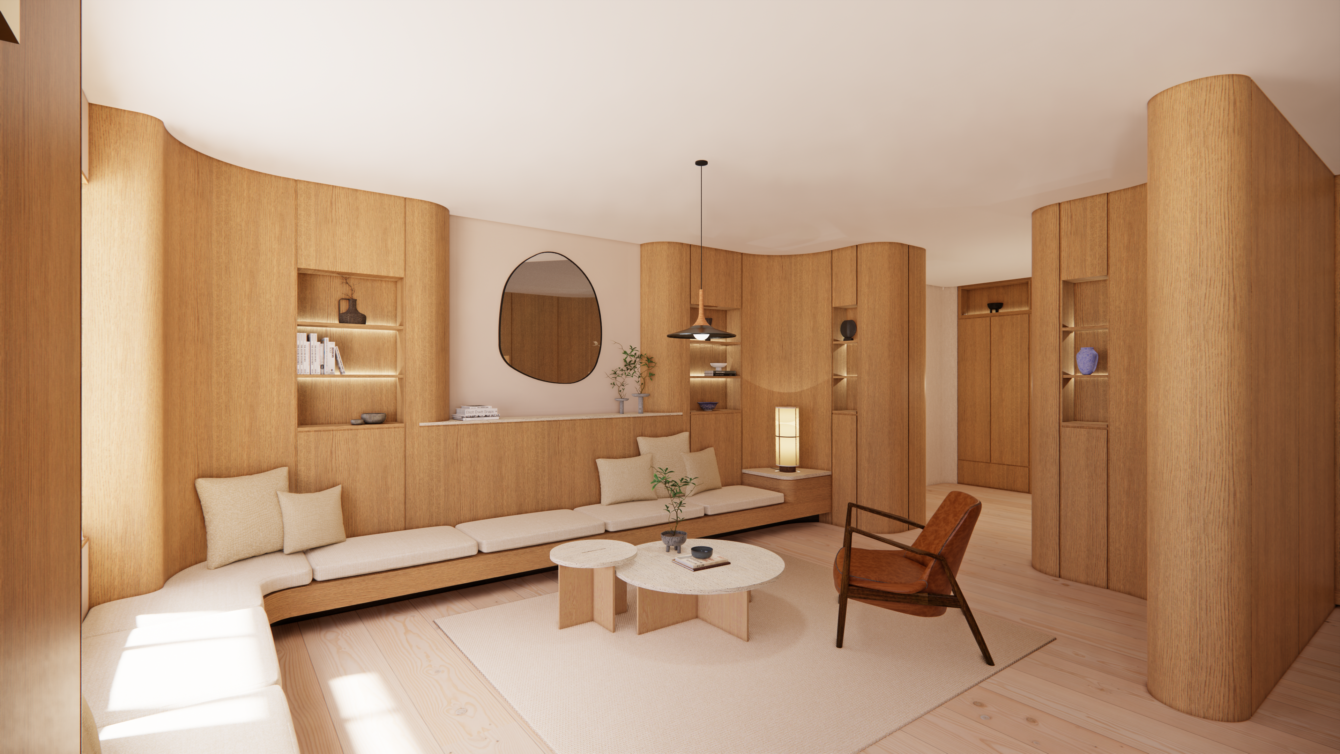
Mayfair, known for its emphasis on quality products and high-end fashion, often leans towards opulence. However, this project redefines luxury by preserving the integrity of craftsmanship while simplifying its presentation. It delivers a space that is not only functional and communal but also provides a canvas for the occupant to curate their space with collected objects from their travels.
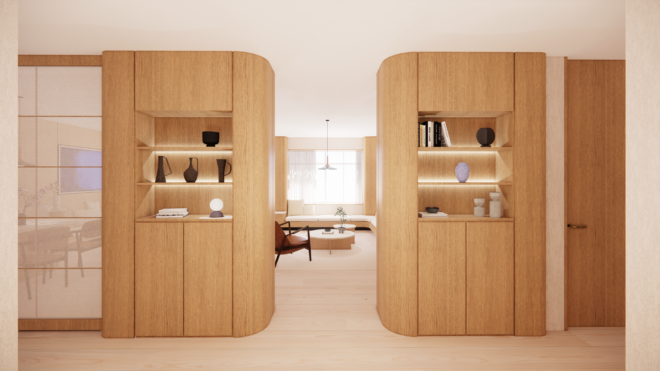
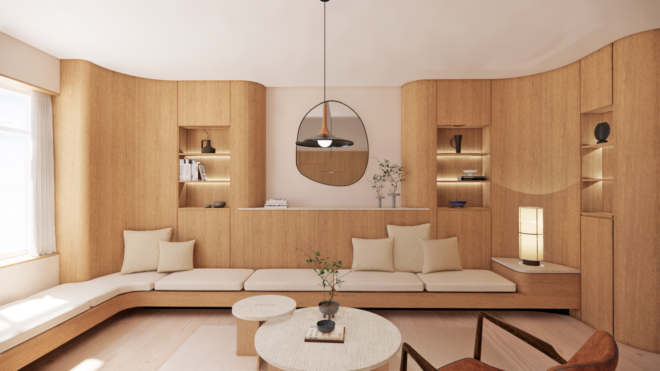
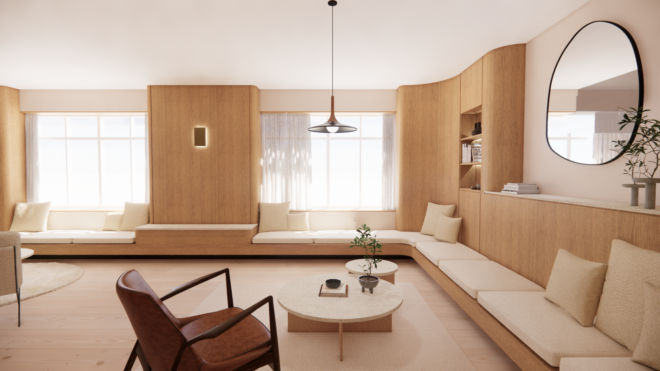
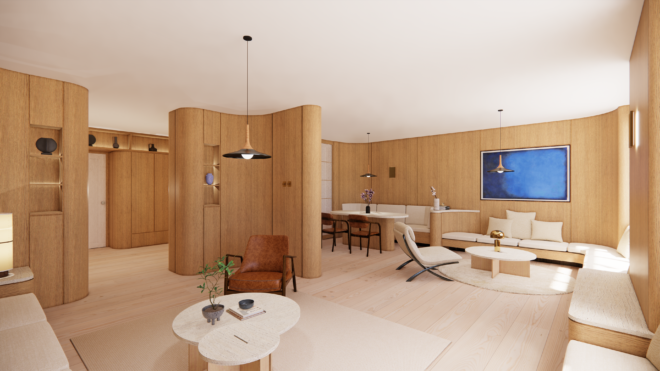
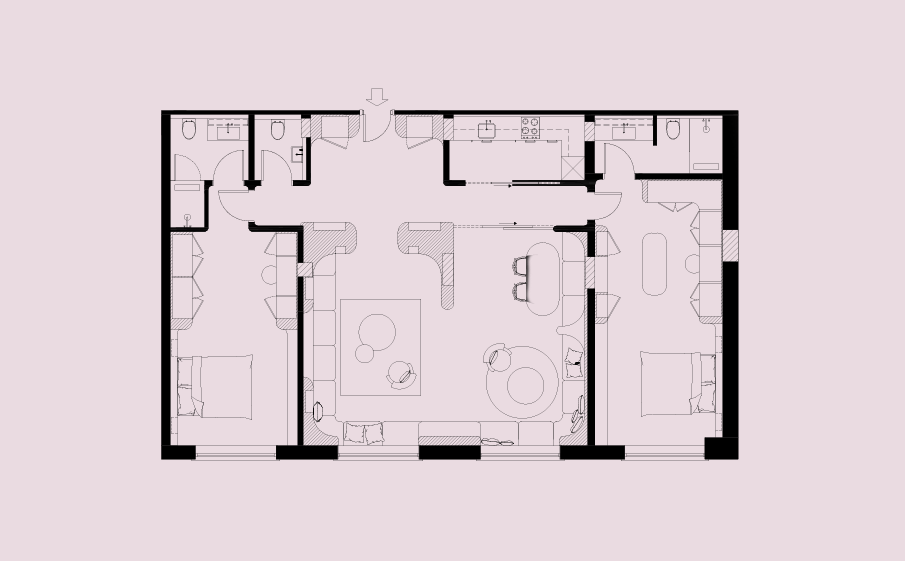
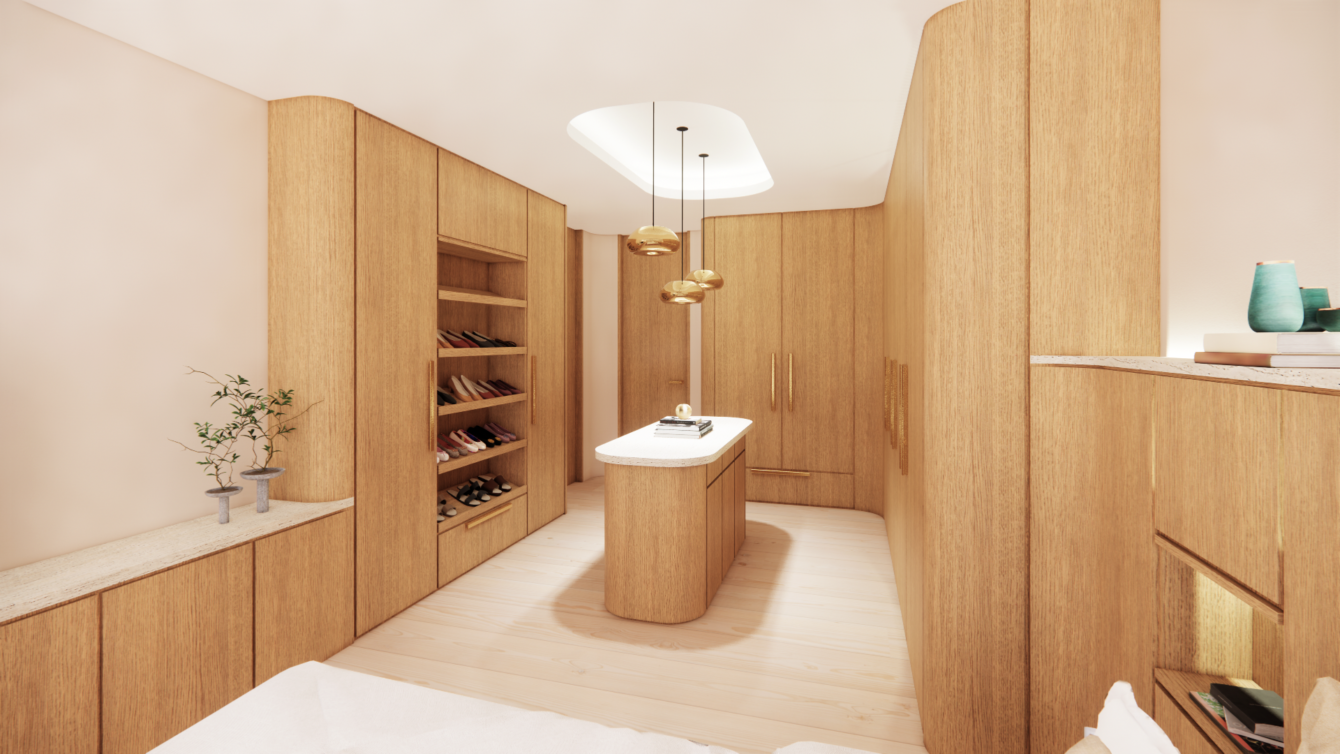
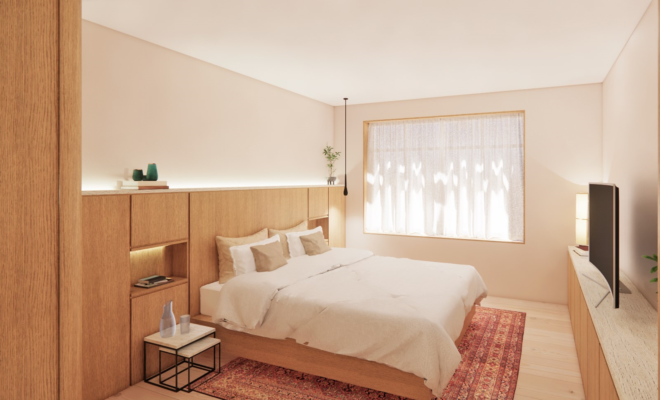
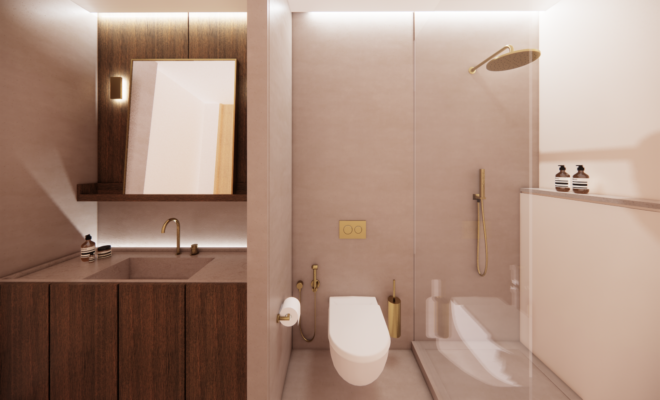
This project is a harmonious response to the client’s desire for refined simplicity while meeting the expectations of a prestigious Mayfair address. It navigates the challenge of fulfilling these expectations without succumbing to ostentation—eschewing gold embellishments and excessive marble in favour of a craftsmanship-centric approach. The craft involved in the creation of this space aligns seamlessly with the understated elegance sought by the client, showcasing that luxury and refinement can be expressed through meticulous craftsmanship rather than flamboyant displays.










